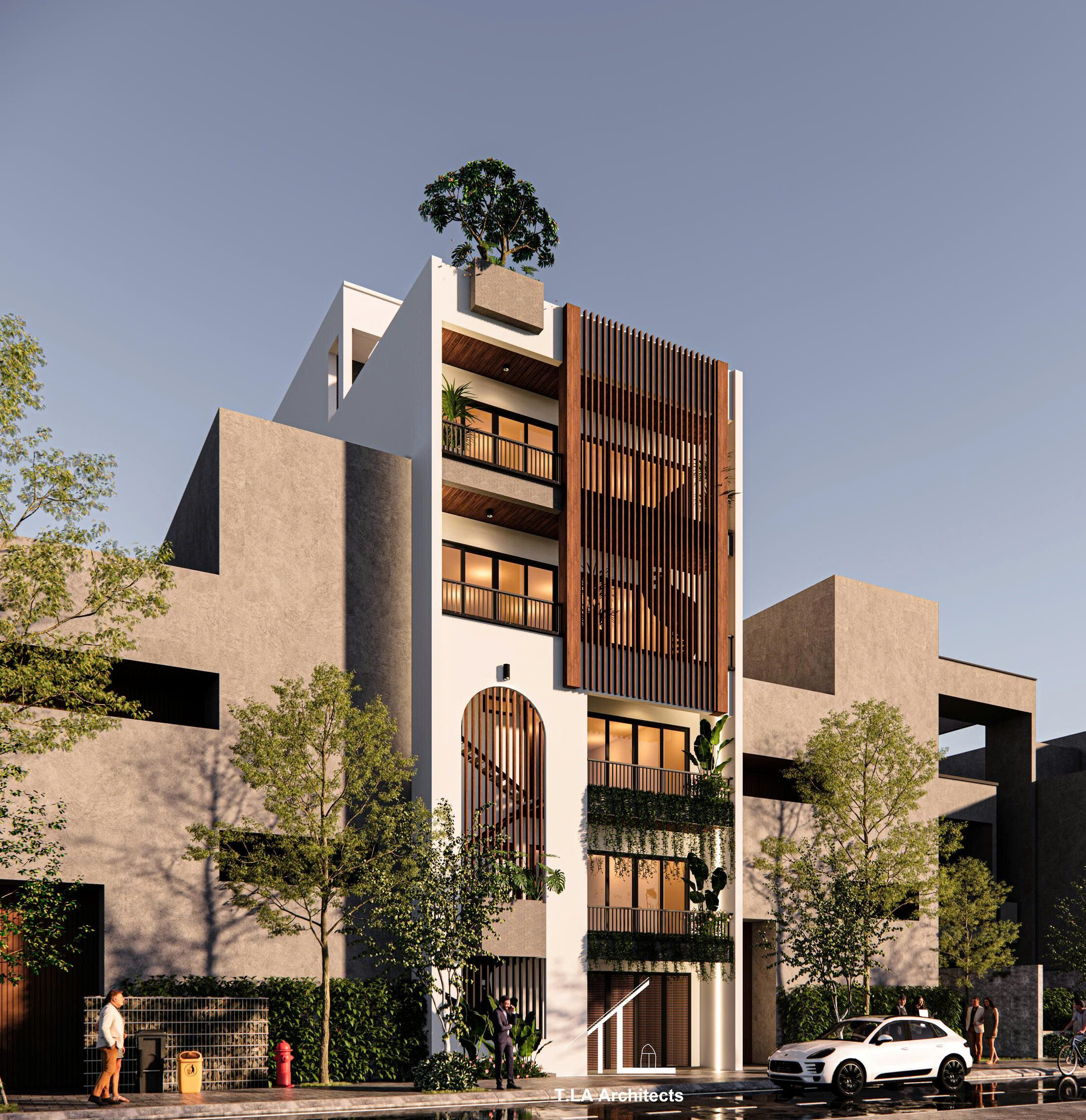
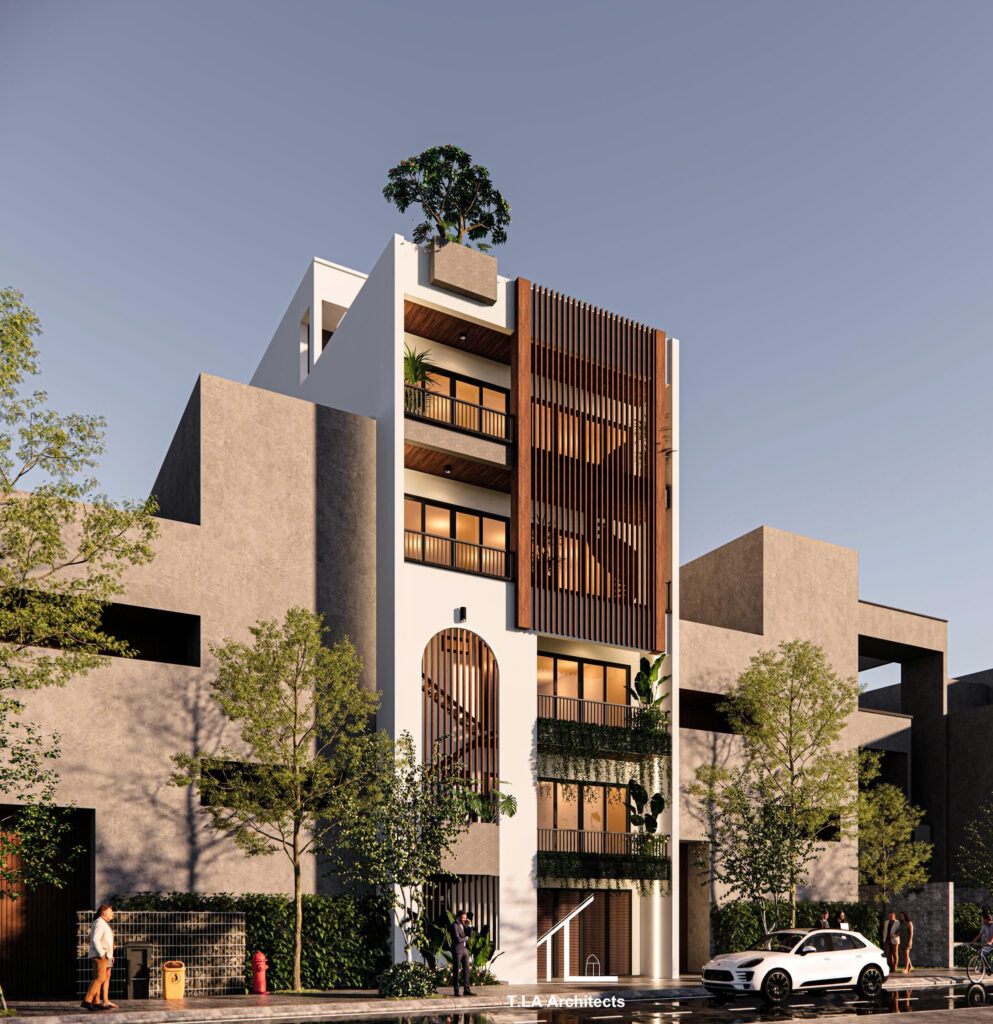

Ngôi nhà của anh Thủy được thiết kế với nhu cầu vừa ở, vừa kinh doanh phòng khám, tọa lạc trên trục đường có mặt tiền hướng Tây. Đây là hướng đón nắng gắt vào buổi chiều, dễ gây nóng và chói.

Ngôi nhà không chỉ đáp ứng nhu cầu sinh hoạt của gia đình, mà còn mang lại hình ảnh tin cậy – thân thiện cho khách hàng khi đến phòng khám. Một thiết kế cân bằng công năng – thẩm mỹ – sự tiện nghi.
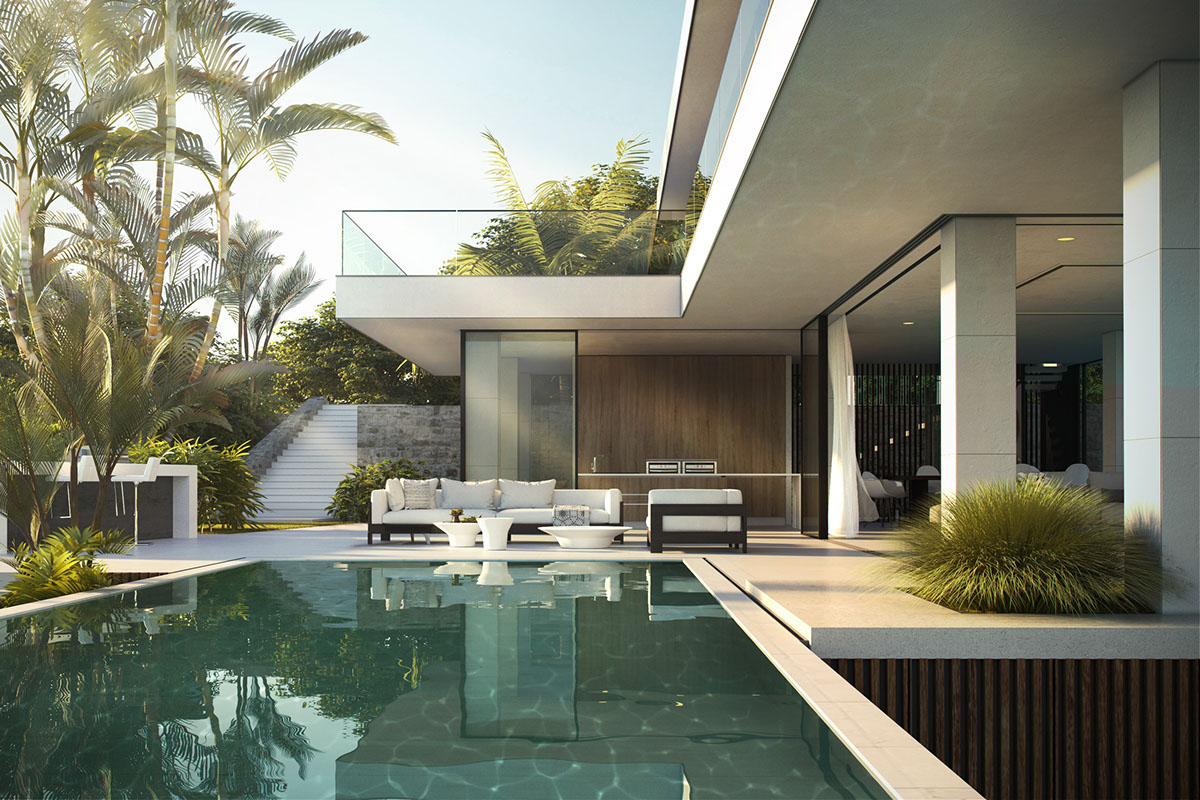
The Seascape Villas project constitutes one of the first urban interventions in this very unique context, a landscape dominated by mountains and sea.
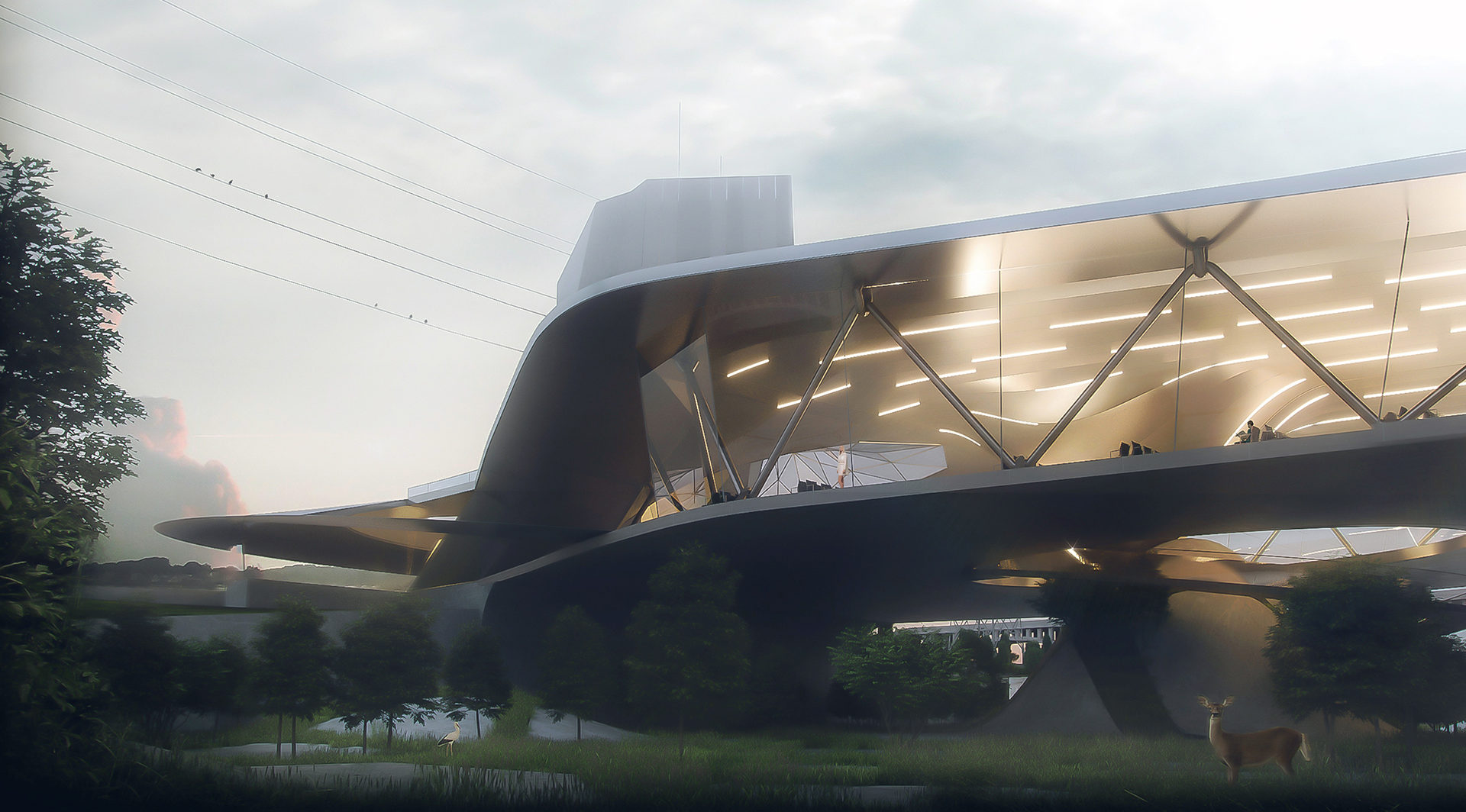
Hemicycle and offices for the Headquarters of the European Parliament including: a 750-seat hemicycle, 1133 offices for members of Parliament, 18 commission halls and catering centre and service areas.
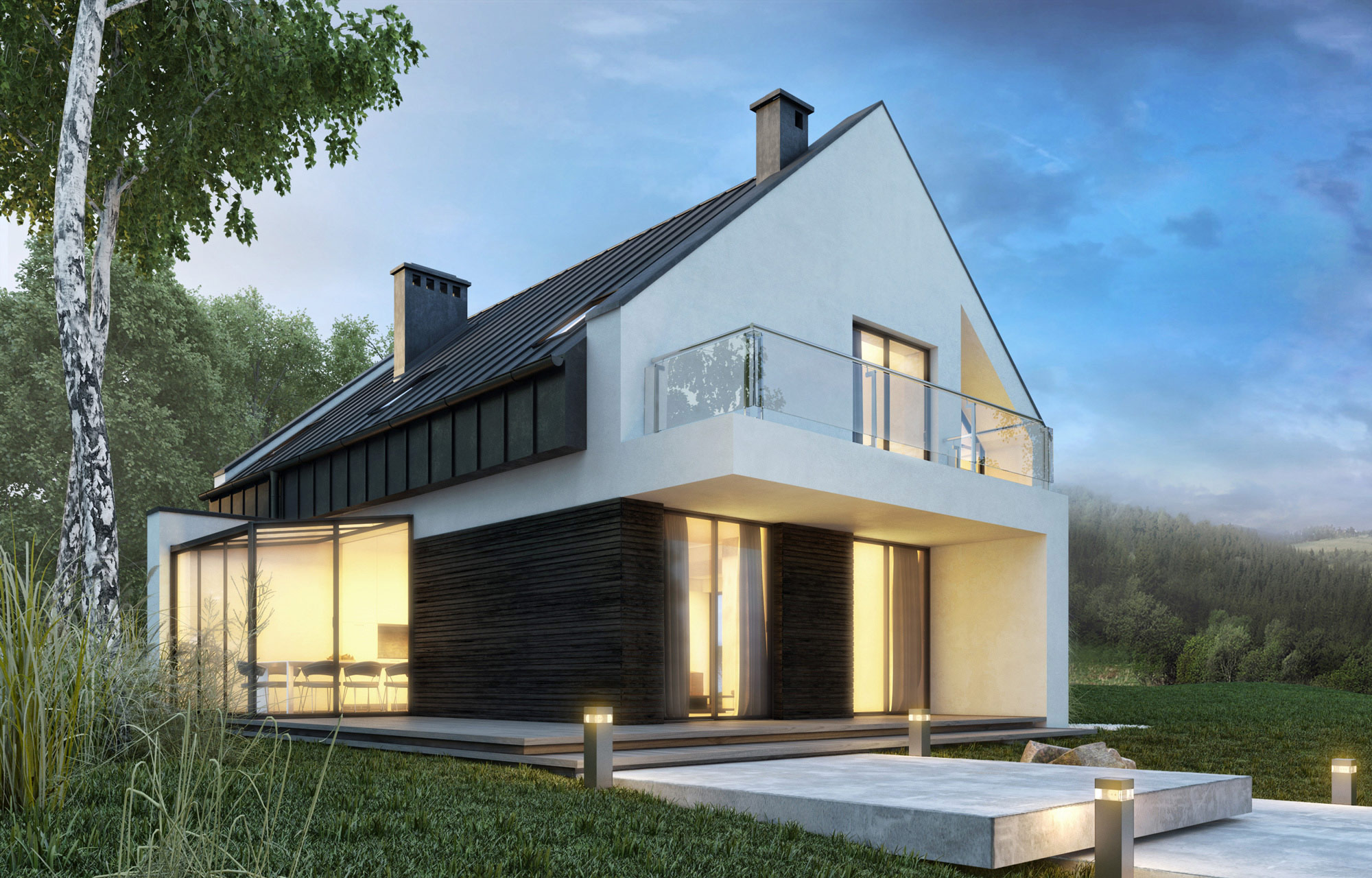
The project’s architecture expresses complementary features of a villa, made up of calm, quiet areas designed for family life, as well as reception areas, which are open and welcoming.
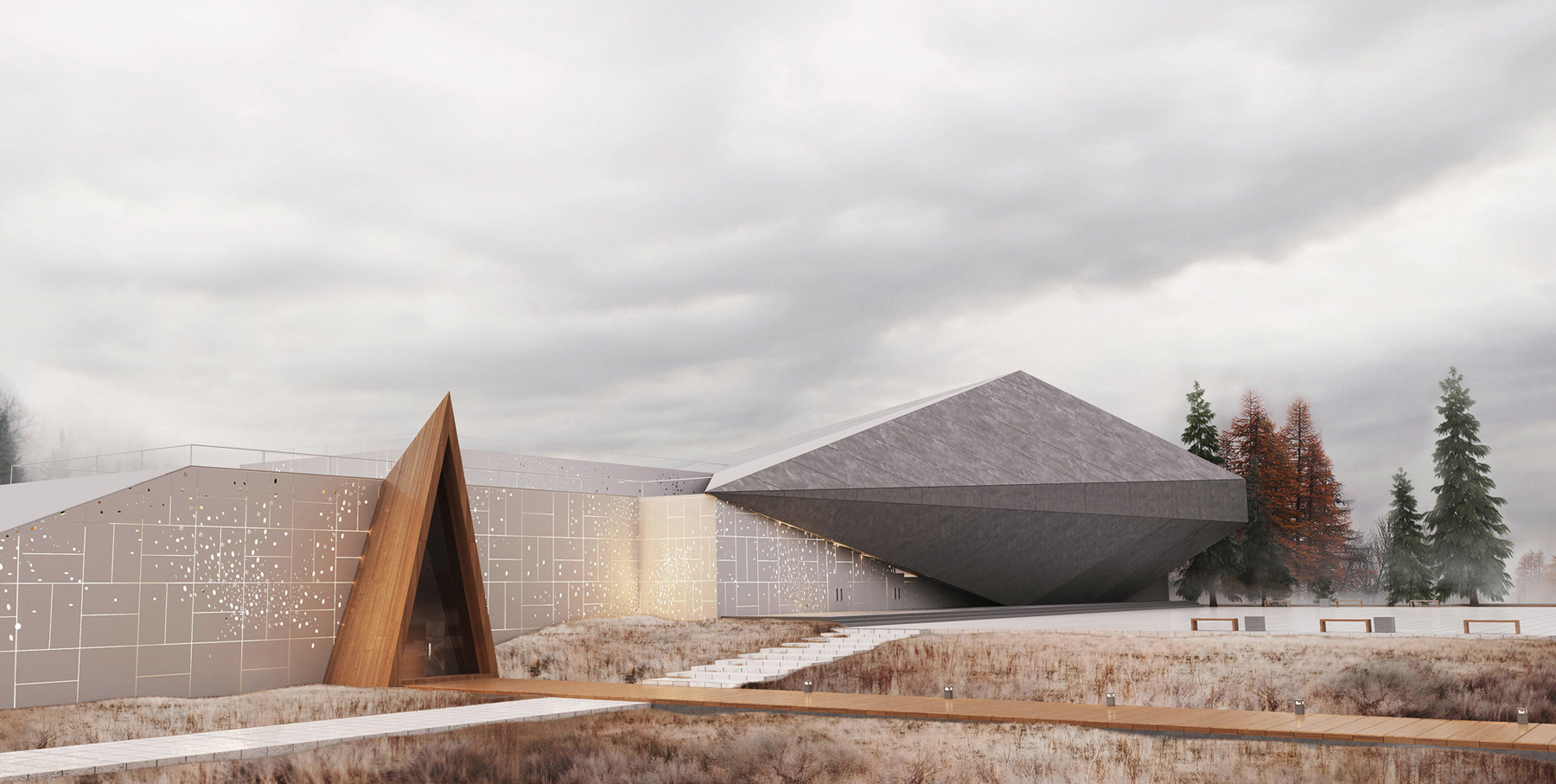
Located near Muscat main entrance, the Cultural Centre emerges from a unique landscape, between the sea and the mountains, as an oasis where palm trees and mineral colonnades offer cool public spaces.
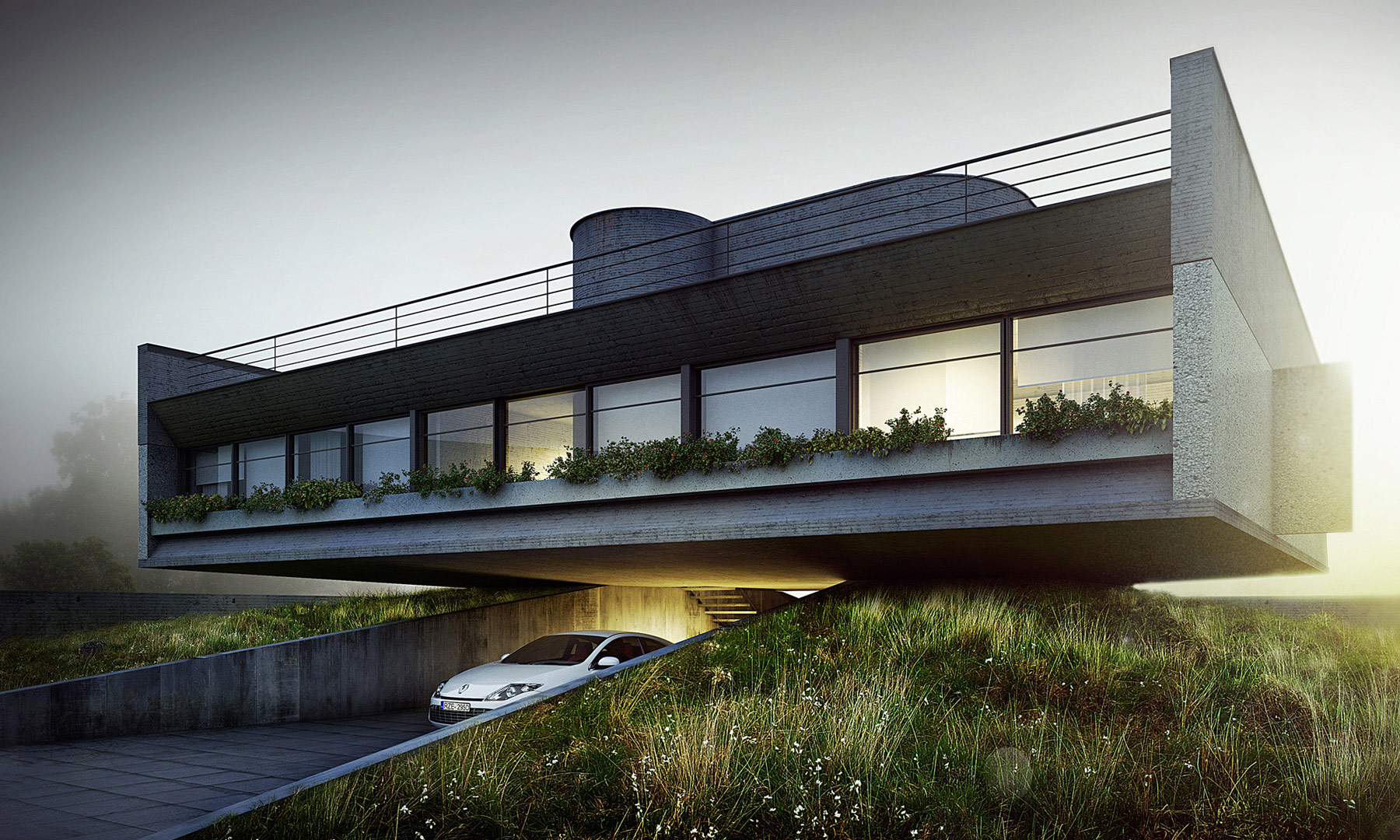
The two Daourne villas are situated in the northern part of Guangzhou. The villa area is bordered by a new high speed road to the west, and by the famous Bai Yun mountain to the east.
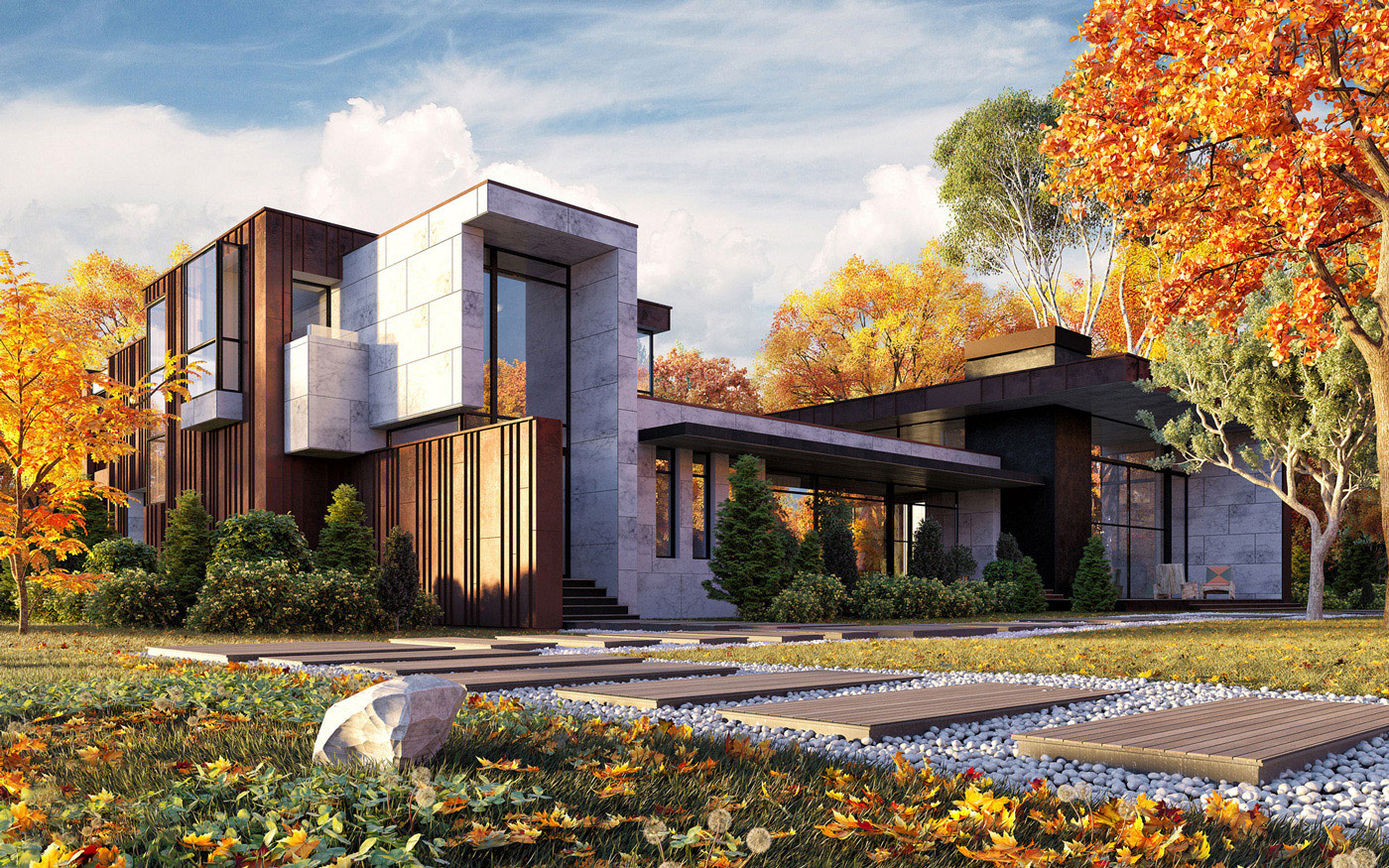
54-room hotel, including atrium, cafe, restaurants, swimming pool, spa, fitness centre, conference room, ballroom and VIP panoramic lounge.
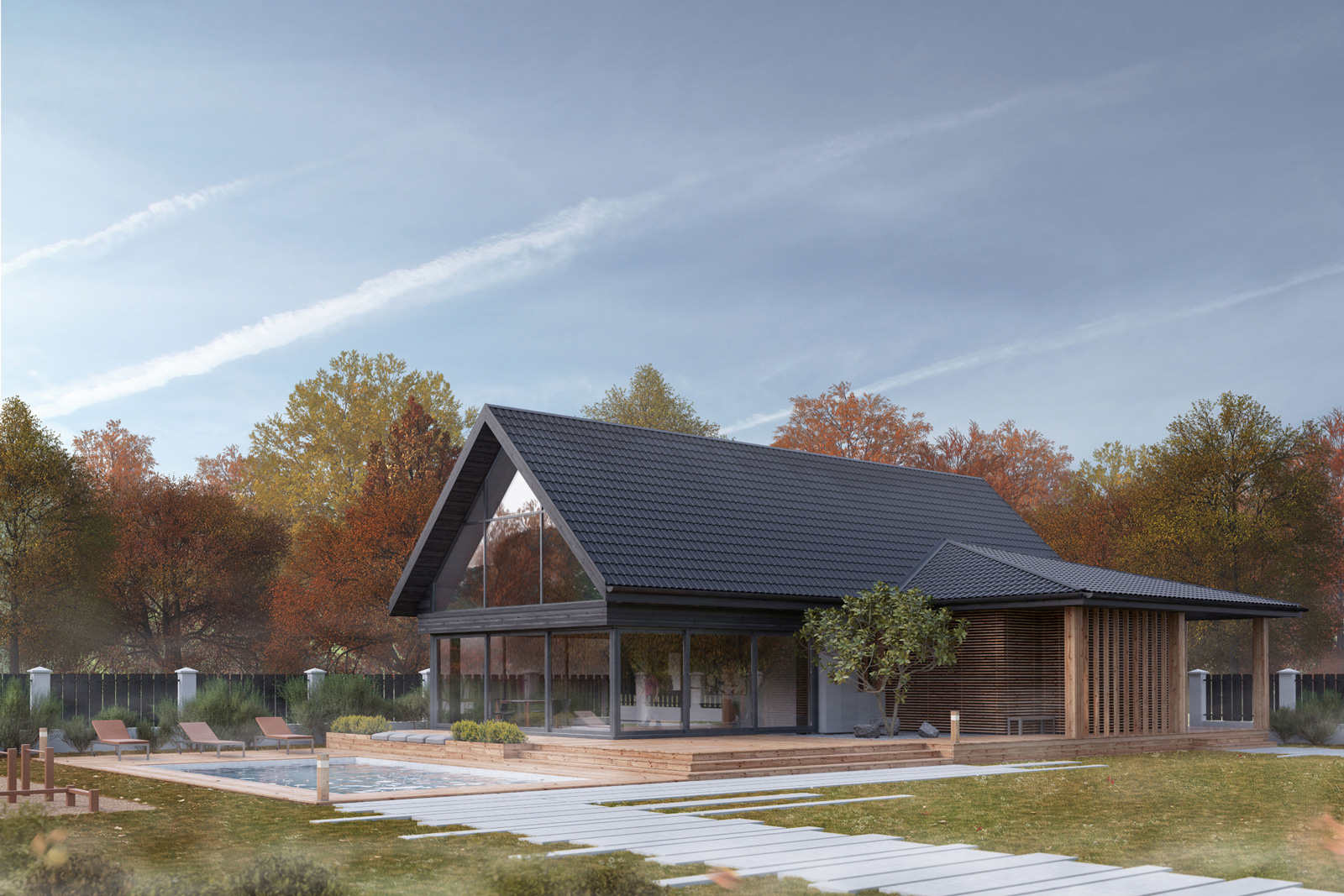
The project required creating 4 different rooms environments in various styles following the given specification. In general there was a lot of creative freedom in interpreting the given themes.
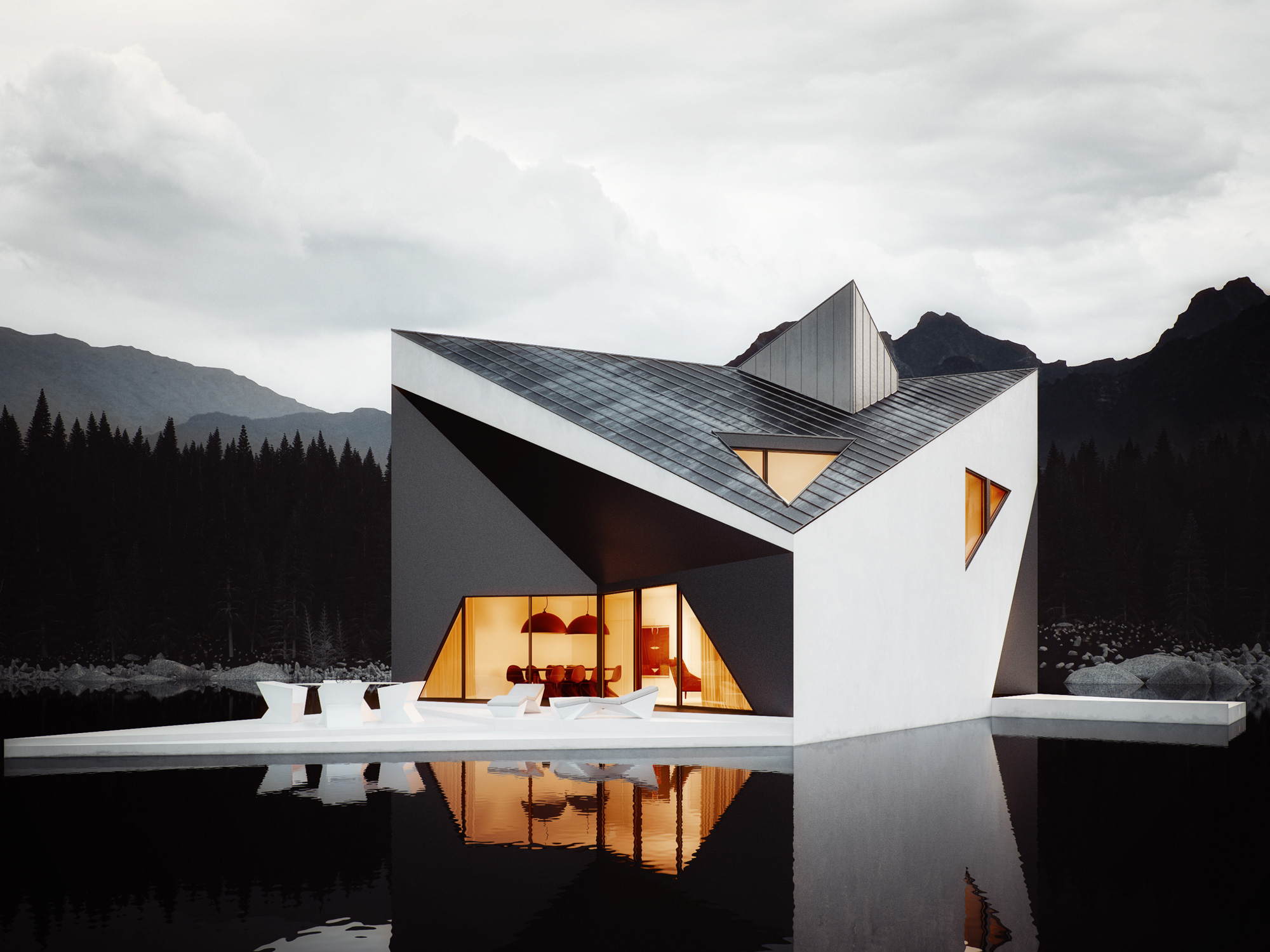
The project required creating 4 different rooms environments in various styles following the given specification. In general there was a lot of creative freedom in interpreting the given themes.
Incredible as always. This guys have excellent taste,modeling, texturing & rendering skills. The design fits in with what I would perceive as being Icelandic, the high wooden roof design and linear slatted interior elements and colours.
Incredible as always. This guys have excellent taste,modeling, texturing & rendering skills. The design fits in with what I would perceive as being Icelandic, the high wooden roof design and linear slatted interior elements and colours.
Incredible as always. This guys have excellent taste,modeling, texturing & rendering skills. The design fits in with what I would perceive as being Icelandic, the high wooden roof design and linear slatted interior elements and colours.
Incredible as always. This guys have excellent taste,modeling, texturing & rendering skills. The design fits in with what I would perceive as being Icelandic, the high wooden roof design and linear slatted interior elements and colours.
